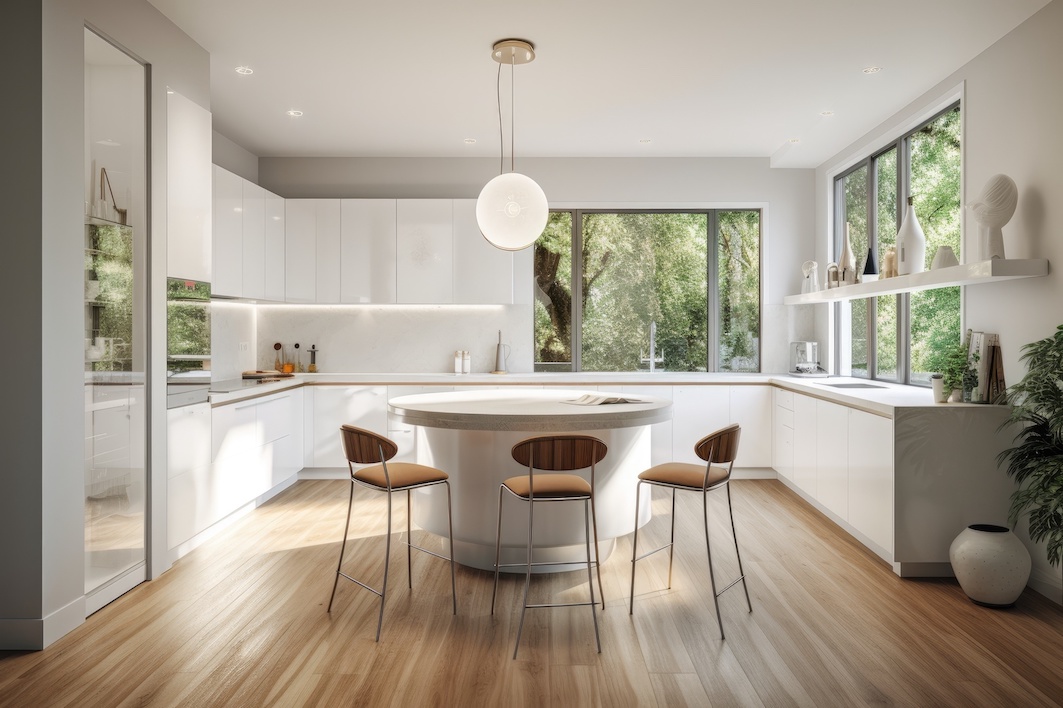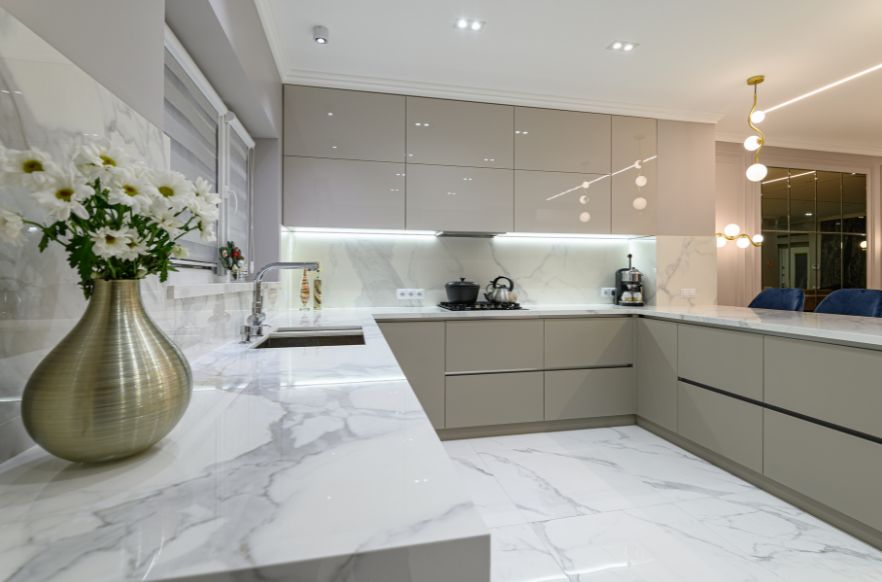Do you struggle with limited kitchen space? The kitchen triangle could be the perfect solution for you!
Regardless of whether you’re adding a marble worktop to brighten up your space, a granite counter to add a sense of opulence, or a quartz worktop for maximum durability, it’s vital to prioritise the configuration of your appliances first. And for this, it helps to understand the kitchen working triangle!
Having supplied and installed hundreds of stone worktops in Bristol, we know a thing or two about creating a functional kitchen layout. So, in this helpful guide, we’ll be talking you through where the working triangle came from, why it works, and how you can apply it to your kitchen space.
Let’s get stuck in.
What is the Kitchen Working Triangle?
Often referred to as the ‘golden triangle’ or simply, ‘the kitchen triangle’, the working triangle is a simple yet effective kitchen design principle that helps to maximise space and efficiency. The idea behind the rule is that the three key working areas of your kitchen should be set out in a triangle, with certain distances between points.
The theory itself can be traced back to the early 1900s when researchers started to look at how to make kitchen spaces more efficient. At the time, the research found that the kitchen was made up of three focal areas — preparation (the sink), cooking (the stove) and food storage (the fridge).
According to the rule, connecting these three areas in a triangle, allows for easy movement from one space to the next, as a person goes through the process of cooking a meal. This layout prevents the cook from making large movements across the kitchen and means that no one area is overcrowded by having all the appliances clumped together.

How Much Space Should Be Between Each Point of the Working Triangle?
The ideal spacing between each appliance in the working triangle isn’t fixed, as it depends on your kitchen’s size and layout. However, a general guideline suggests the total distance between all three points should be between 13 and 26 feet. This translates to roughly 4 to 8 feet between each appliance.
While these measurements offer a starting point, the most crucial aspect is ensuring a smooth and efficient workflow. The distances should be comfortable for movement, avoiding cramped spaces or excessive walking between tasks.
Who Can Benefit from Using the Working Triangle?
As you can imagine, the working triangle is particularly beneficial for compact spaces, where maximising efficiency is key. In these layouts, the triangle configuration ensures that the primary work areas – the sink, cooker, and fridge – are within easy reach, minimising unnecessary movement and optimising the available space.
However, open-plan kitchens can benefit from the working triangle too. By strategically placing the appliances, it helps to define the kitchen area within the larger living space, creating a sense of order and functionality. In a way, the triangle acts as a visual and practical guide, ensuring a smooth workflow while cooking and preventing the kitchen from feeling disjointed or haphazard.
A Triangle Setup Enhances Accessibility
The kitchen triangle rule can also help with accessibility. By reducing the distance between essential work areas, it minimises the need for excessive walking or reaching. This thoughtful design consideration can make a world of difference for those with mobility challenges, allowing them to navigate the kitchen with ease and independence.
Whether it’s reaching for ingredients in the fridge, washing vegetables in the sink, or transferring pots and pans to the cooker, the proximity of these areas ensures a safer and more comfortable cooking experience for everyone.
Alternatives to the Working Triangle
However, the working triangle doesn’t work in every kitchen.
In spacious kitchens or those with islands, a zone-based layout might be more practical. For instance, a large kitchen might have a dedicated baking zone complete with a stone kitchen worktop, ample storage for baking supplies, and close proximity to the oven. This allows for a smoother workflow and accommodates multiple cooks working on different tasks simultaneously without feeling cramped.
In very small, uniquely shaped kitchens, such as galleys in Victorian terraces, some homeowners may wish to opt for alternative layouts like single walls or parallel designs.
The single-wall layout, common in compact flats, efficiently utilises one wall for all appliances and work surfaces, ensuring everything is within arm’s reach. Meanwhile, a parallel design involves placing work surfaces and appliances on two opposing walls, with a walkway in between.
Whether due to size constraints, specific functionality needs, or personal preference, exploring alternative layouts like these can lead to a kitchen design that truly optimises your space and makes it work better for your family.
Take a look at our other blog on 2024 kitchen trends to get more ideas for your space!
Transform Your Kitchen with Stone Worktops
At the end of the day, these designs are about functionality, rather than style. But when it comes to your actual worktops, we can help you make the most of both!
We’ll work with you to decide on the perfect material for your kitchen worktops — based on both your practical needs and how you want your finished kitchen to look.
Are you giving your whole house a renovation? We can also help with your bathroom countertops design.
Come on down to our showroom in Bristol to have a chat today or give us a call on 0117 956 3030.
